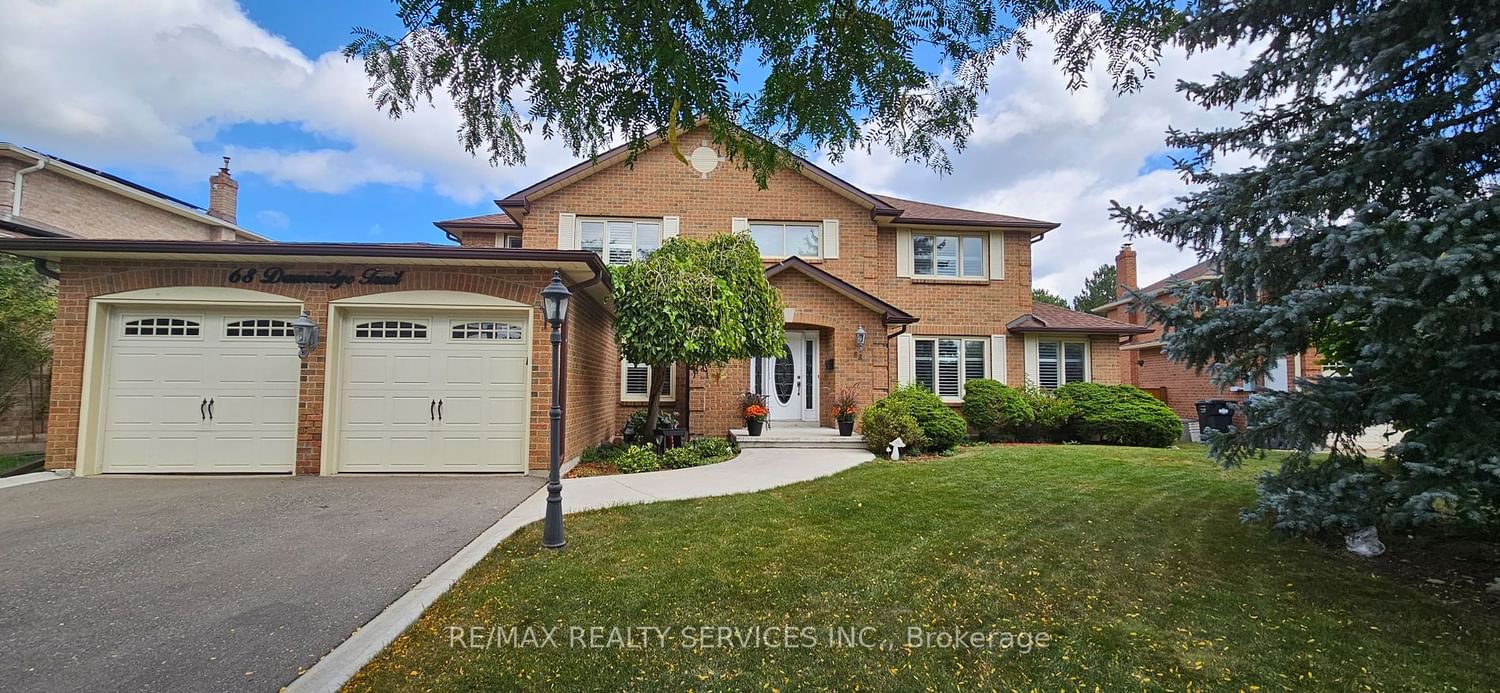$1,599,000
$*,***,***
4+1-Bed
4-Bath
3000-3500 Sq. ft
Listed on 9/13/23
Listed by RE/MAX REALTY SERVICES INC.
How do you describe perfection? You just have to come and see for yourself. This remarkably structured home was built in the early 80s and extremely well maintained by its one owner family since 1983. The fabulous 18 by 36 foot inground pool was built in 1988. New liner installed in 2019 and new pump in 2023. The pool is surrounded by a cork walkway. Builders plan shows 3304 sq ft for main + 2nd floor. Crown molding throughout common areas. California shutters on all windows. New roofing and skylight in 2016. Kitchen has hall walk- in pantry. Remarkable additions to basement include an additional bedroom and permit full occupation by owners children/ grandchildren for visits and vacations. The basement is ground level with a walkout on to a concrete patio. The basement is fully carpeted with the exception of the bathroom which has ceramic floors. New furnace in 2021.The "new" deck permits large gatherings above pool level and a great view of mother nature's Etobicoke Creek Trail.
W7000694
Detached, 2-Storey
3000-3500
12
4+1
4
2
Attached
6
31-50
Central Air
Fin W/O
Y
Brick
Forced Air
Y
Inground
$8,283.31 (2023)
113.78x62.25 (Feet)
